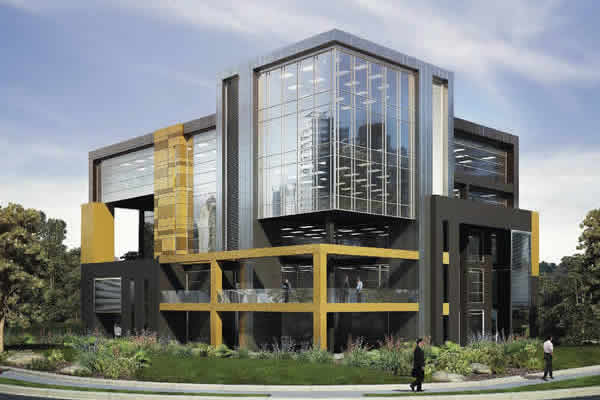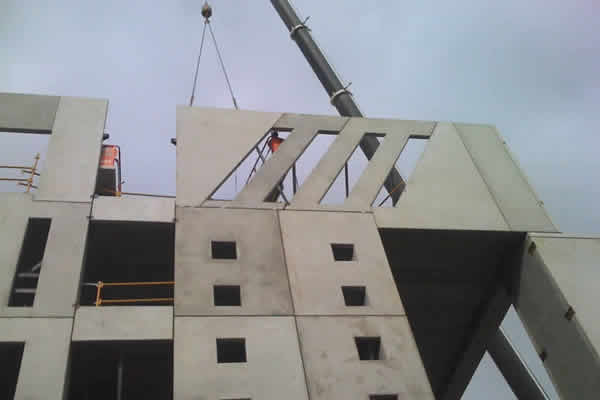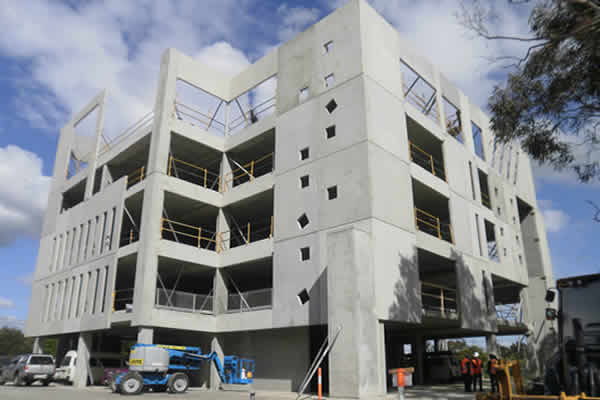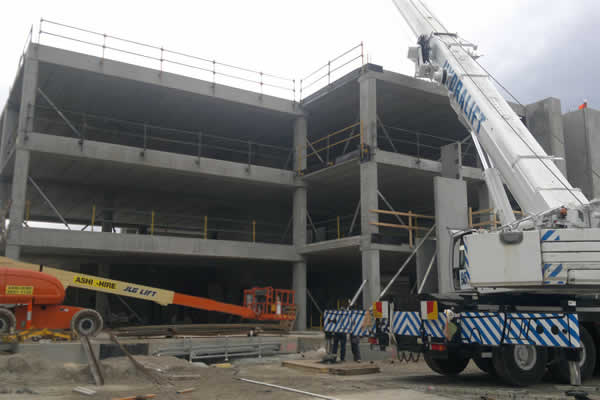Commercial Project
Forster Road
The entire site was excavated and an under-ground carpark created with the use of precast columns beams and hollow core planks. The span of hollow core planks up to 16.5meters has created a huge 1874 m2 of space of car parking areas under the ground level.
The office tower consists of four levels of hollow core flooring with architectural precast walls on the outside perimeters and a stair and lift shaft core in the centre of the structure.
All aspects of precast was utilised in this structure ranging from precast balconies, stairs, structural walls, architectural walls, columns, prestressed beams, conventional beams, Hollow core floor planks and lift and stair shaft lids.



